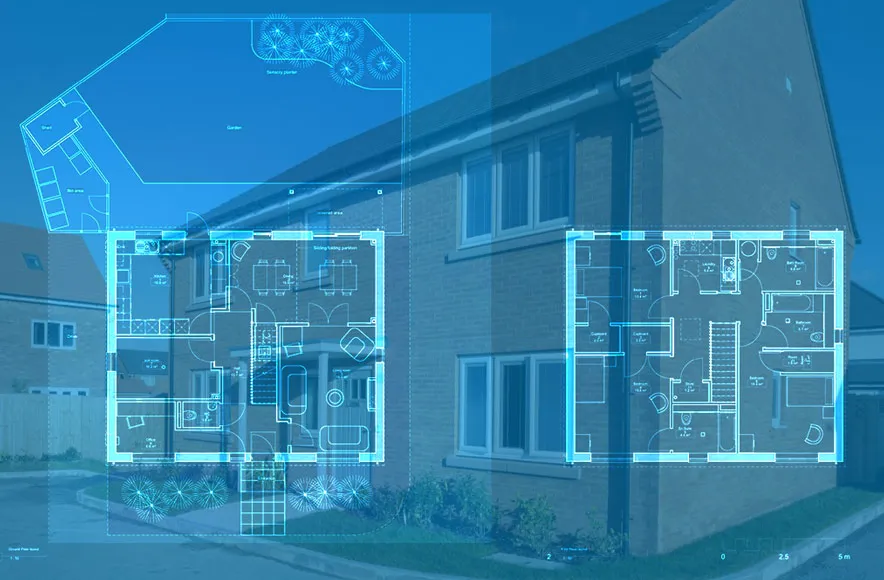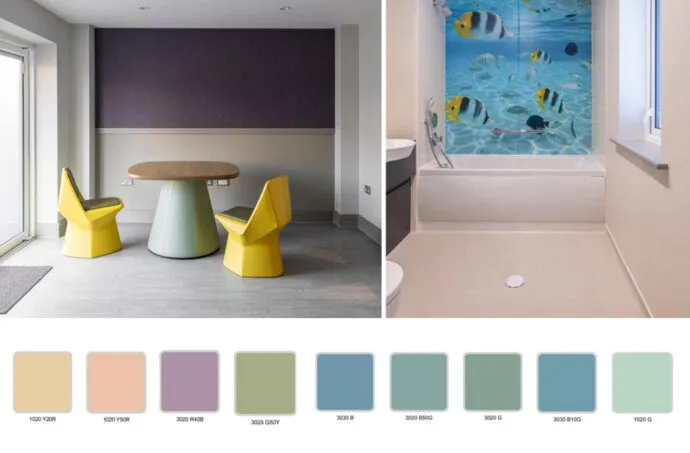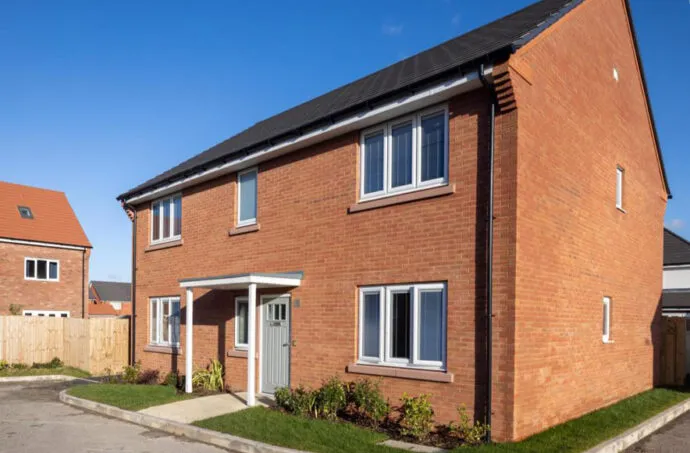A new standard of housing for autistic people

“I was inspired to learn more about housing development that are being designed to accommodate autistic people, allowing their sensory needs to be met and providing a safe space to live. This project was first trialled in Stockport, Greater Manchester and was built to the needs of a 25-year-old autistic man to help ensure a smooth transition to independent adult living.
The house was designed to provide independent living with the additional support of carers. The design was to be bright and airy with all the features of a standard home, but in a way that was safe for the residents.
The colours chosen were warm and provided sensory pleasure, especially in the bathroom where an aquatic theme panel was used over the bath and shower. The garden allowed time to be spent outdoors but again emphasising safety with added sun-shades to create a relaxing space. The garden also included a soil bed to allow planting and the growing of vegetables.

There was an emphasis on safety, with special thought given to blinds, wardrobes, doors, lights, heating systems and furniture. A small office at the front of the property to allow carers to monitor access to the property to ensure the safeguarding of the residents. The advanced fire system made it quick to identify which alarm had been raised, with an sprinkler system added to protect the residents. A ventilation system was installed throughout the house to quietly provide fresh air to improve the quality of living, and underfloor heating removing the risks associated with radiators.
There was a modern feel throughout the house which blended a homely feel with the extra features adapted to meet neurodiverse legislation.
In my opinion, I feel that the design is a step forward to creating neurodiverse accommodation and should set an example for other organisations looking to build similar designs. The space is designed to minimise sensory overload, but to provide all of the equipment to live independently.
The presentation did mention lots of features that could appear clinical, with the risk of taking away the homely feel – a balance must always be found that’s right for each resident. The house could be an example to how new builds and refurbishments can be developed thoughtfully to accommodate neurodiverse residents.”

Lewis is reflecting on a presentation made at “Autism: a Hands on Approach Conference” which was held online in November 2024. The housing presentation was called “My PAD … Not Grand Designs”, by Phi Architects, in partnership with a parent of the first resident (who shared their story of achieving the build), as well as NHS Greater Manchester Stockport Strategic Housing Lead.
Photo credits in this article to Altro Flooring.